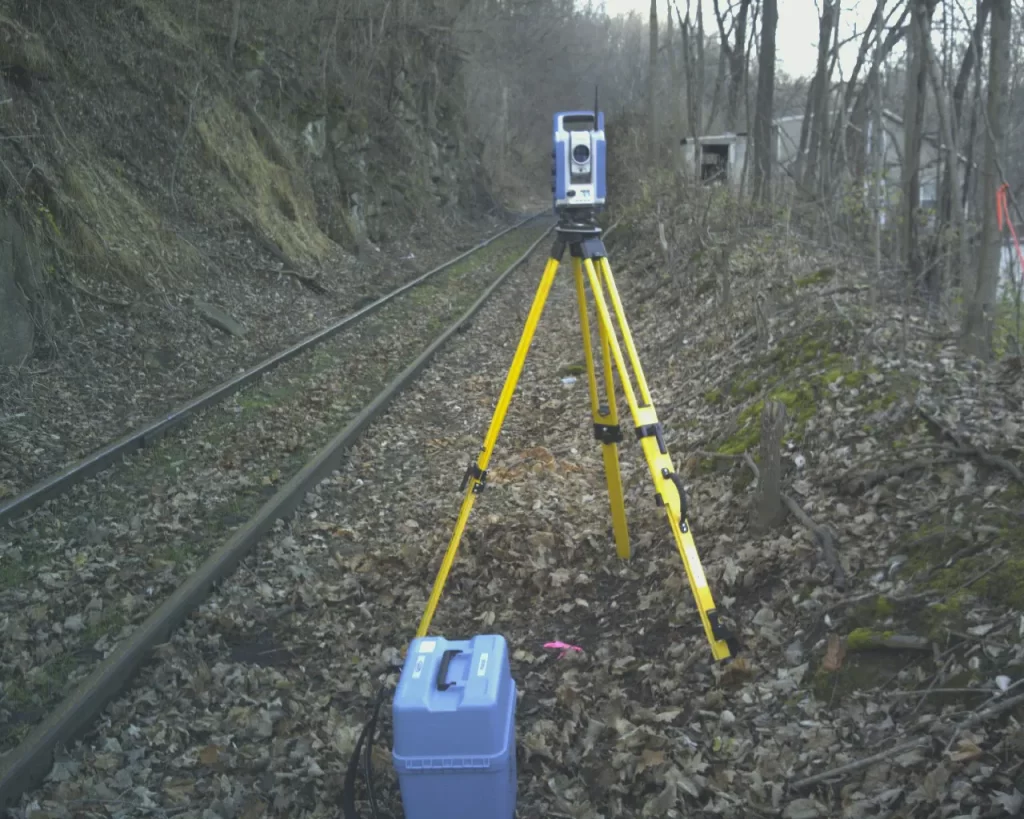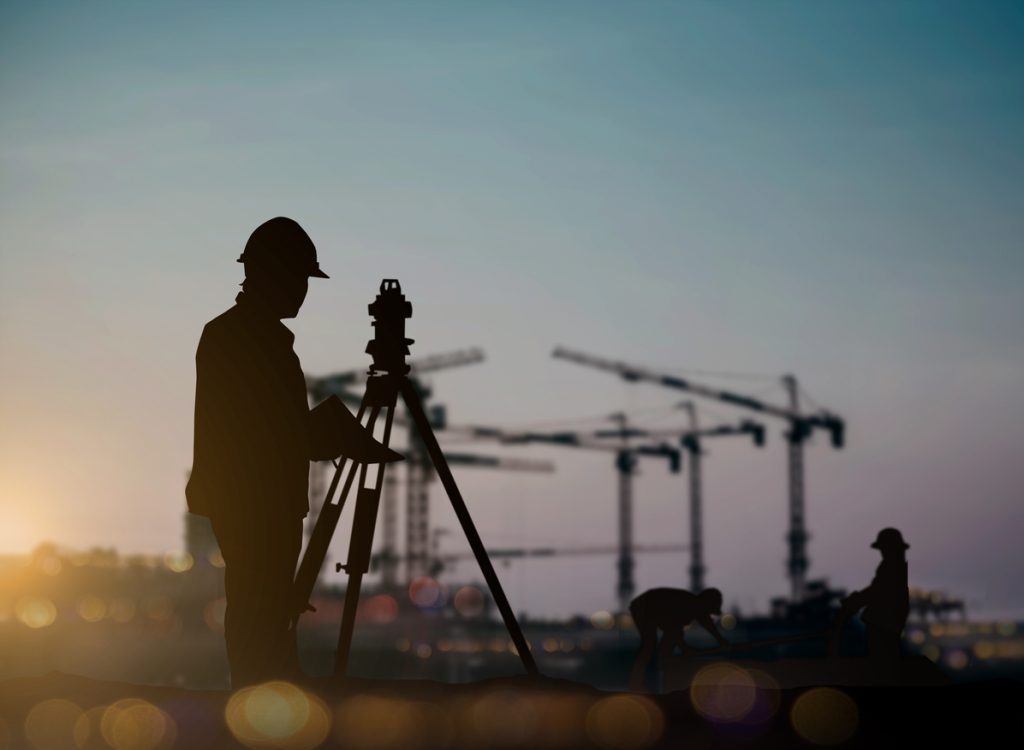
Local Land Surveying
What We Do
Benchmark has performed local land surveying since our founding, both to support our engineering projects, and to support our clients directly. All Benchmark Civil Engineering Services, Inc. survey work is performed by a Professional Land Surveyor (P.L.S.) holding licenses in Pennsylvania and New York. Give us a call today or visit our contact page to get started!
We offer the following services to our clients:
- Boundary surveys
- ALTA/ACSM surveys
- Topographic surveys and mapping
- Construction stakeout and support
- Route surveying
- Anchor Bolt Verification
- Earthwork volume surveys
- Subdivision preparation
- Foundation stakeout and location
- As-Built and Record surveys
- Aerial mapping ground control
Why Might I Need a Survey?
Determine Your Property Line
Land surveying is performed for several purposes. It can be made for property line retracement based on current deed descriptions to ensure that a property being transferred is as represented. It can be used to determine if there are physical encroachments on your property and/or the adjacent property. This is useful to determine if a fence or a pool is on the correct side of a property line, or to make sure that a new one is installed in the proper location. They are also used for establishing new lot lines or removing existing lot lines. A boundary survey (along with a topographic survey) is generally the first step in the land development and subdivision process for the design and construction of housing subdivisions, road projects, and institutional, commercial and industrial developments.


How is a survey performed?
What We Do
Most surveys start with research at the county courthouse to find records of plans and deeds associated with the area being surveyed, including surrounding properties. This provides a legal history of ownership and easements for who can use a property. The documented descriptions are later compared with the physical evidence found in the real world, such as iron pins, concrete monuments, stone walls, buildings and fences.
Local surveying begins by finding or setting known points to make it possible to relate the real world to the data collected, and to return to exactly the same place on a future day. Modern surveying then uses sophisticated “total station” and/or GPS equipment to measure points of interest. Each point of interest is given a unique number and a description of what is at that point. When the survey equipment “looks” at the point it internally knows the horizontal and vertical location of that point.
The points of interest are then downloaded to a computer and the surveyor creates a drawing that is a representation of what was seen in the real world. This drawing is like a map to a specific scale. Depending on what the drawing is used for, it will have varying amounts of detail. For a simple boundary survey it might only have a few points. For detailed topographic local surveying to design a roadway it might have many thousands of points that are then connected by lines and interpolated to create contours to represent elevations.


